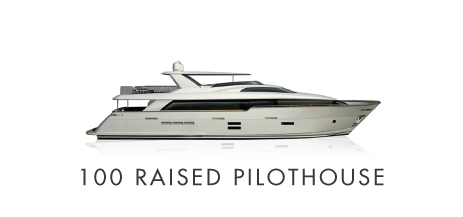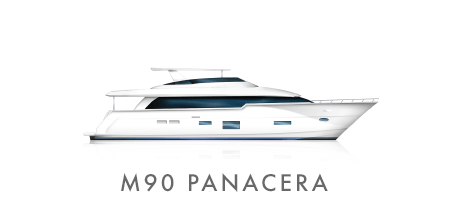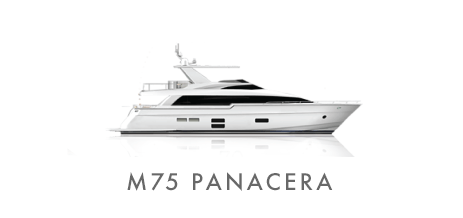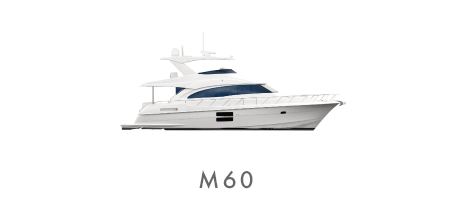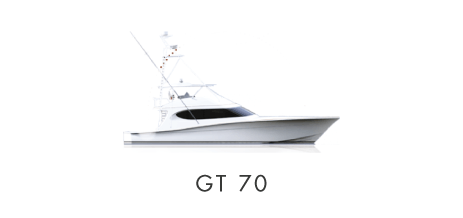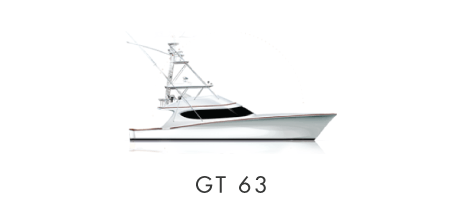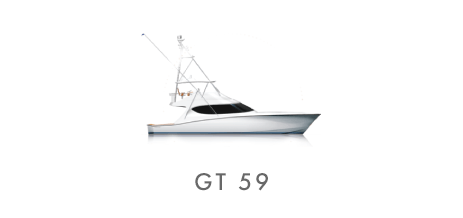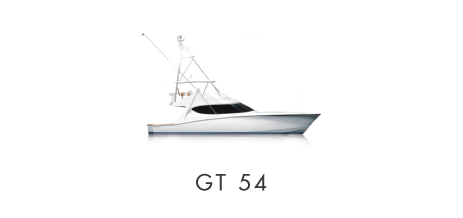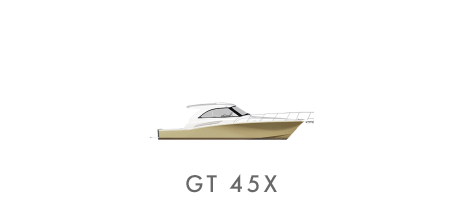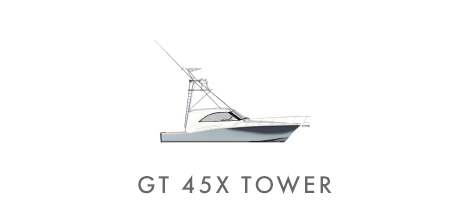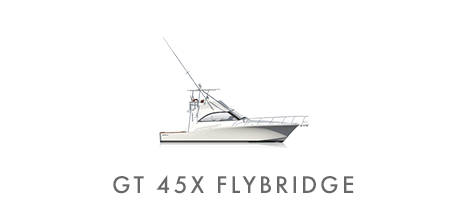![]()
Description
WHERE THE LINE BEGINS ALL LIMITATIONS END.
Although it sets the stage for the more expansive offerings within the Hatteras family, there is nothing entry-level about the Hatteras M60. A perfect choice for an owner-operator because of its ease of use and intuitive operation, the 60 over delivers on every feature for an experience that follows suit. By design, the entire layout below and above deck feels more spacious than you would expect. The Hatteras 60 offers the largest salon in its class, full-beam master suite, an aft deck greater in size than many larger yachts and ample storage throughout. And like all Hatteras Yachts, the 60 can be customized to order, allowing you to infuse your personal style with our signature design options, including exotic hardwoods, supple fabrics and a host of architectural accents.
External Features
Notwithstanding the numerous pleasure-cruising amenities found inside, our Hatteras 60 Motor Yacht has gained admirers the world over thanks to her advanced exterior design and robust construction.
A Cut Above
Dynamic Aft Deck
Internal Features
The intelligent design of our M60, combined with her 18’2” beam, gives the boat as much interior volume as some 65-foot models. But none of those yachts can match the Hatteras pedigree.
Scenic Salon
A three-panel glass door framed in stainless steel slides opens to allow entrance to the 60’s airy salon (the panels stack to port and create an extra large, patio-like portal to the aft deck). The salon itself features a large sofa opposite a smaller settee — perfect for casual conversation. A 36-inch flat-screen TV is mounted under the galley countertop, and oversized frameless windows provide an unobstructed, panoramic view of the horizon all around.
Galley & Country Kitchen
A single step up from the salon leads to the U-shaped galley and country kitchen. Highlights here include solid-surface countertops and backsplashes for long-lasting durability, as well as an upright refrigerator/freezer, two-burner cook top, convection/microwave oven, and stainless-steel sink. Custom cabinetry with a rich mahogany finish provides a luxury feel and loads of storage for food, silverware and cookware. A large, circular dinette to port calls to mind a casual country kitchen typically found on larger yachts; it provides seating for six. For those who prefer a lower helm, one is available as an option in lieu of the country kitchen.
Full-Beam Master
Owners who plan to spend a lot of time aboard will definitely appreciate the full-beam master stateroom with tapered king-sized bed, vanity to starboard, and large atmospheric portlights. Cedar-lined hanging closets and twin dressers provide abundant storage for traveling clothes and gear, and the 19-inch flat-screen TV and stereo speakers offer low-key entertainment after a long day. To port, a private head with solid-surface countertops also includes a shower or full-size tub with tempered glass sliding door, at the owner’s choice.
Hospitable Host
The 60 features two generous guest cabins, one in the bow and one to port, with a shared head on the starboard side. A spacious VIP stateroom forward features a tapered queen berth that lifts to reveal a cedar-lined storage compartment below. Another cedar-lined hanging closet and a pair of cabinets provide additional stowage for extended voyages. The remaining stateroom has twin crisscross bunks that are ideal for kids or crew members.
Enviable Engine Room
Whether entered through the aft deck hatch or the optional bustle door in the transom, the heart of the 60 lies in her spacious engine room. Overhead clearance is unbelievable, granting unhindered access to the standard twin Cummins QSM-11 diesel engines (705 hp) or the optional twin CAT C18 diesel engines (1,000 hp). The fuel tank, located close to the center of buoyancy, distributes weight evenly for improved performance and efficiency as fuel is consumed.
Specifications
|
Length Overall
|
:
|
60’11” / 18.57 meters
|
|
Beam
|
:
|
18’2″ / 5.53 meters
|
|
Draft
|
:
|
4’6″ / 1.37 meters
|
|
Freeboard Forward
|
:
|
6’11” / 2.11 meters
|
|
Freeboard Aft
|
:
|
5’3″ / 1.6 meters
|
|
Headroom Most Areas
|
:
|
6’8″ / 2.03 meters
|
|
Freshwater Capacity
|
:
|
250 gal / 946 liters
|
|
Fuel Capacity
|
:
|
1,175 gal / 4,448 liters
|
|
Holding Capacity
|
:
|
100 gal / 378 liters
|
|
Weight Displacement
|
:
|
94,000 lb / 42,638 kg
|
|
Height Above Waterline to Top of Flybridge Windshield
|
:
|
15′ / 4.57 meters
|
|
Height Above Waterline to Top of Arch
|
:
|
19’9″ / 6.02 meters
|
|
Waterline Length
|
:
|
53’1″ / 16.18 meters
|
ENGINE
| Twin CAT C-18 Diesel Engines (1000 BHP) |
|
Twin CMD QSM-11 Diesel Engines (705 BHP)
|

